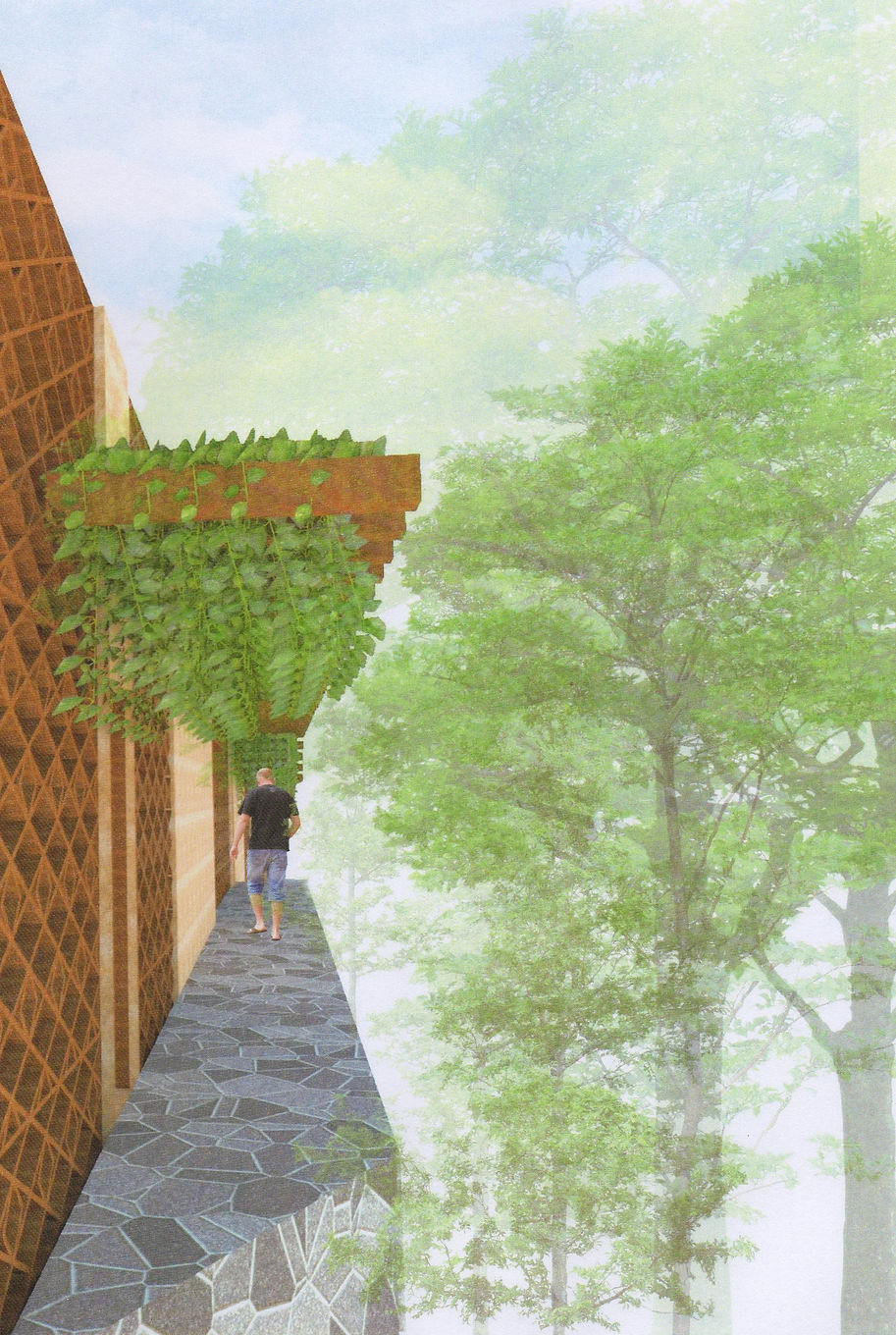
MEDITATION CENTER
This Meditation Center is a project conceived for the encounter with oneself through a deep contact with nature.
ARCHITECTURAL PLANNING:
-> PARKING.
-> LOBBY: reception, administration, archive / storage and half bathroom.
-> SERVICES FOR EMPLOYEES: maintenance workshop, warehouse, dressing rooms and bathrooms.
-> USER SERVICES: dressing rooms, bathrooms, towel room, laundry and clothesline.
-> CAFETERIA: dining area (covered and outside), kitchen / bar, storage and shop.
-> POOLS AREA: thermal, cold and machine room.
-> VILLAS: kitchen, dining room, living room, 2 bedrooms, bathroom, interior garden / terrace.
-> TEACHING / PRACTICE: alternative medicine office, conversation room, kitchen room, yoga classrooms, multipurpose rooms, massage rooms (traditional and Thai), steam baths, temazcales and saunas.
-> GARDENS.
Co-author: Arch. Jessica Báez Gabilanes




















