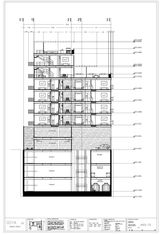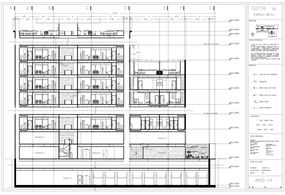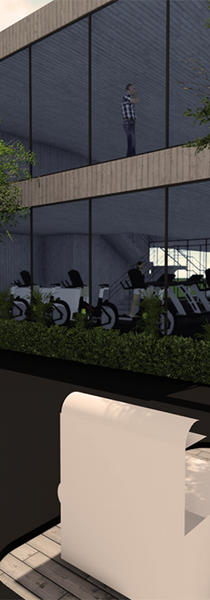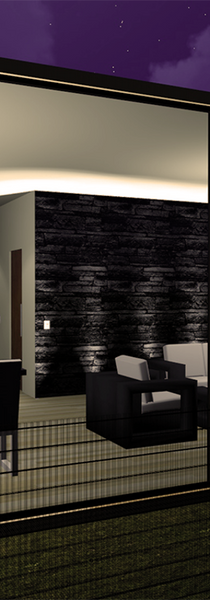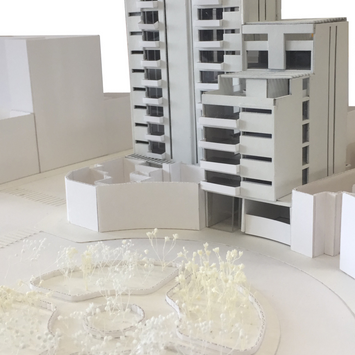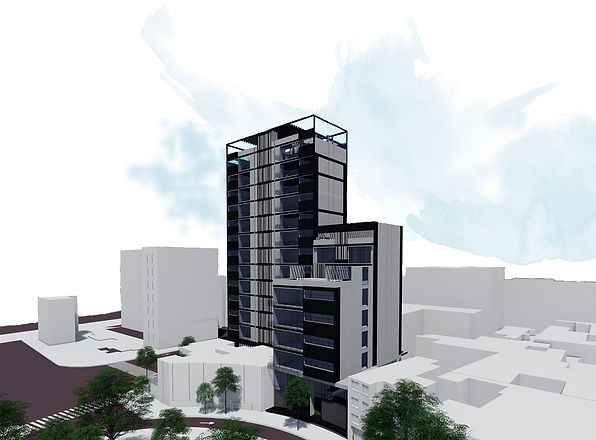
GOYA 20
The project naturally integrates the building with its surroundings.
It arises with the aim of being a true reflection of its immediate environment. Av. Patriotismo: fluid and dynamic; while the Goya Park is a peaceful and intimate space.
We transform this environmental duality into an ARCHITECTURAL DUALITY, which expresses these characteristics through its design.
The constructive density of the building seeks to achieve a natural transition between both environments. Its facades open towards the friendliest urban profile and respond to the mitigation of unfavorable aspects.
In the same way, its interior spaces respond to two completely different user profiles.
GOYA IN NUMBERS:
- Land area: 950.5 m2
- Construction surface area: 660.5 m2
- Free area surface: 30% = 290 m2
- Total built area: 7,377.79 m2
- Land use: HO / 6/30 with trade in PB
- No. of Levels: 14 (Av. Patriotismo) and 6 (Goya)
- Heights: 50.4 m (Av. Patriotismo) and 21.6 m (Goya)
- COS: 665.35 m2
- No. of Departments: 62
- No. of Parking Spaces: 90
Co-authors: Arch. Erick Ortiz Ocampo
Arch. Karina Verdejo Pérez











